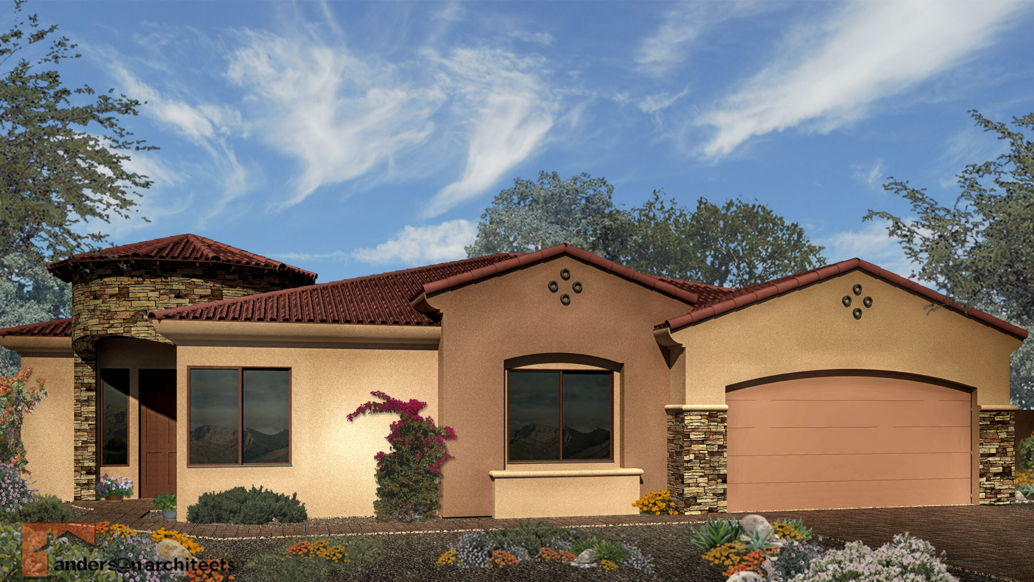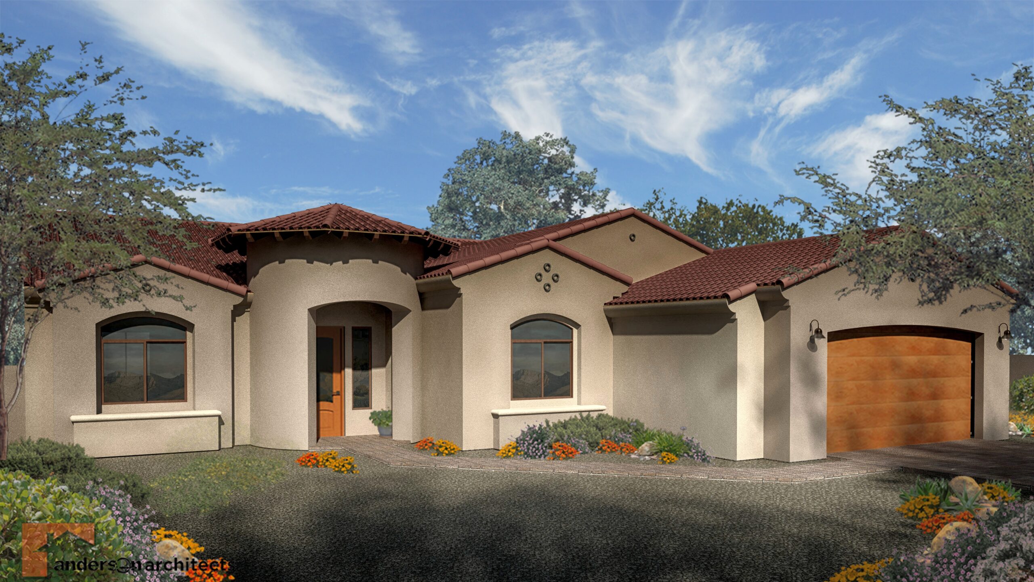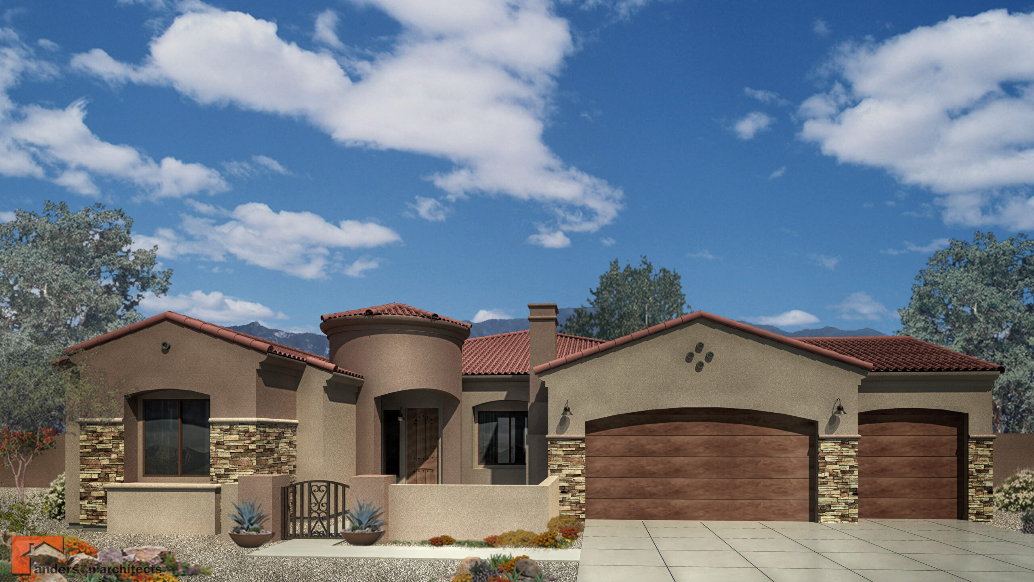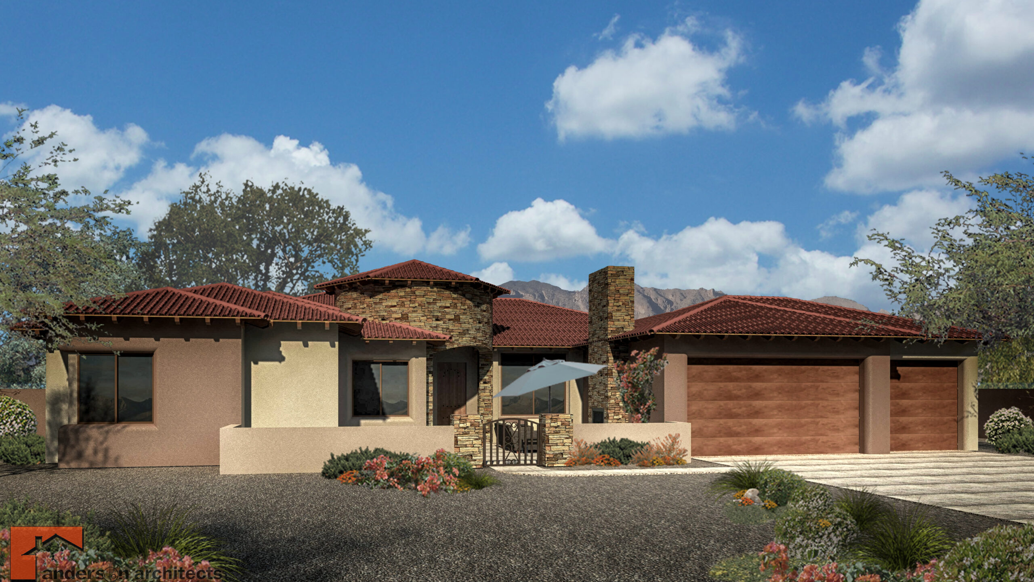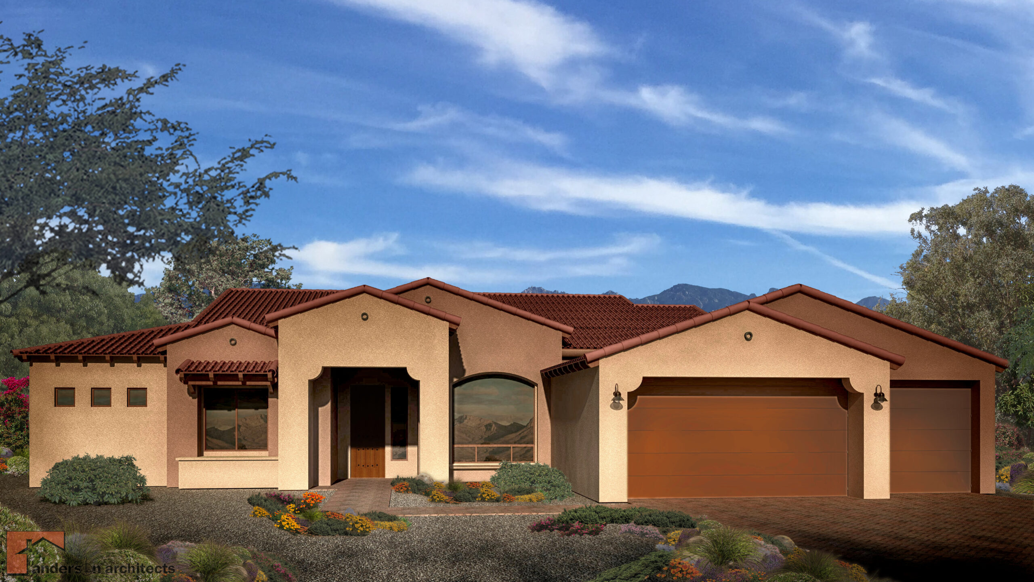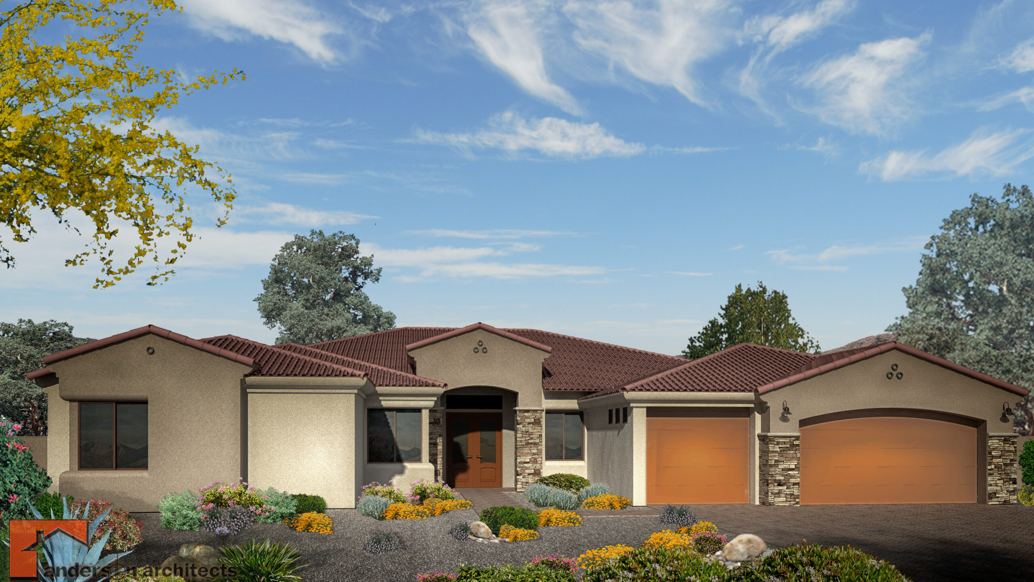Andrada Ranch – Phase II Plans
74 ¾ Acre Semi-Custom Homes
Located at Andrada Road and North Blazing Saddle Road
**Lot Premiums Vary and NOT Included in Plan Prices**

 Plan 1812
Plan 1812
- Elevation A $535,900
- Elevation B $535,900
Single Story, 3+ Bedrooms, 2 Baths, 2 Car Garage, Great Room, Dining Room, Optional 3rd Car Garage
1,812 Square Feet
Plan 2178
- Elevation A $569,900
- Elevation B $569,900
Single Story, 3+ Bedrooms, 2 Baths, 3 Car Garage, Great Room, Dining Room, Optional Second Owner’s Suite
2,178 Square Feet
Plan 2439
- Elevation A $589,900
- Elevation B $591,900
- Elevation F $596,900
Single Story, 3+ Bedrooms, 2+ Baths, 3 Car Garage, Family Room, Nook, Den, Dining Room, Optional 4th Car Garage, Optional Luxury Master Bath, Optional 3rd Bathroom, Optional 4th Bedroom ILO Den, Optional 5th Bedroom ILO Dining, Optional Casita w/Full Bath
2,439 Square Feet
Plan 2600
- Elevation A $620,900
- Elevation B $625,900
Single Story, 3+ Bedrooms, 3+ Baths, 3 Car Garage, Great Room, Dining Room, Nook, Den, Optional Garage Shift & Enlarged Courtyard, Optional 4th Bedroom ILO Dining, Optional 5th Bedroom w/Full Bath ILO Den, Optional Flex Room ILO 3rd Bedroom
2,600 Square Feet
Plan 2835
- Elevation A $667,900
- Elevation B $670,900
- Elevation G $675,900
Single Story, 3+ Bedrooms, 2 ½+ Baths, 3 Car Garage, Great Room, Dining Room, Nook, Den, Optional Side-Load Garage, Optional Flex Room ILO Dining, Optional 4th Bedroom w/Full Bath ILO Den
2,835 Square Feet
Plan 3194
- Elevation B $735,900
- Elevation E $739,900
- Elevation F $742,900
Single Story, 3+ Bedrooms, 2 ½+ Baths, 3 Car Garage, Entry Foyer, Great Room, Dining Room, Nook, Den, Game Room, Optional 4th Car/Side-Load Garage, Optional Alternate Kitchen & Great Room, Optional 4th Bedroom w/Full Bath ILO Den, Optional 5th Bedroom ILO Game Room, Optional 3rd Bath in Game Room/5th Bedroom, Optional Guest Suite ILO 3rd Bedroom, Optional Casita w/Full Bath
3,194 Square Feet

